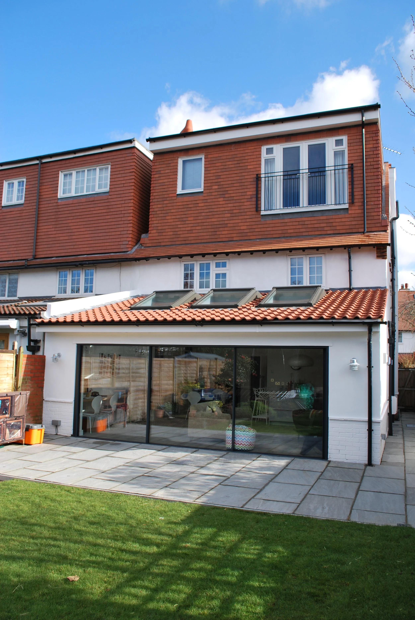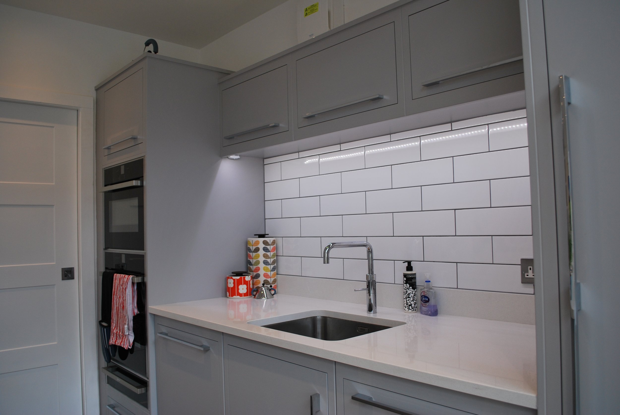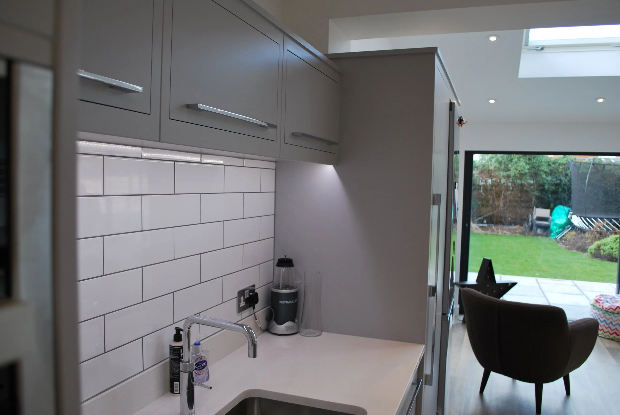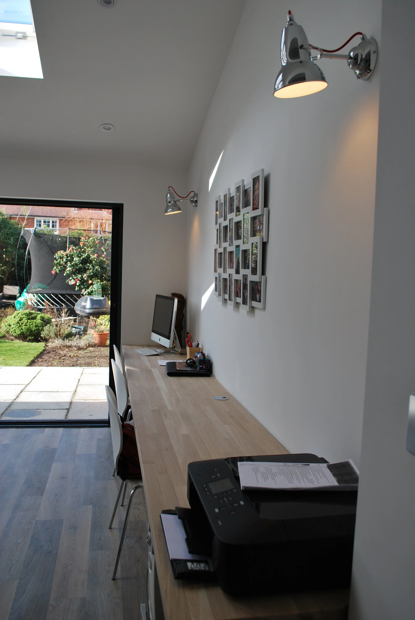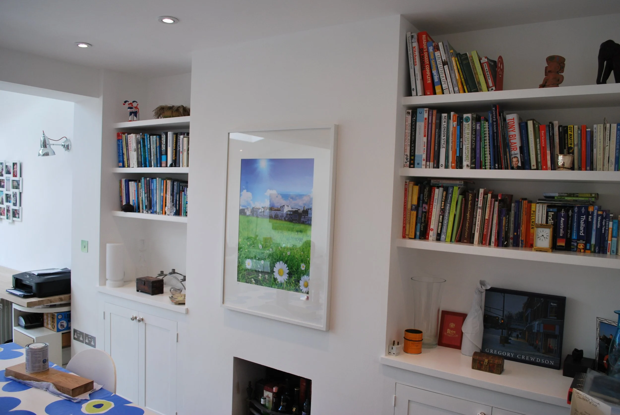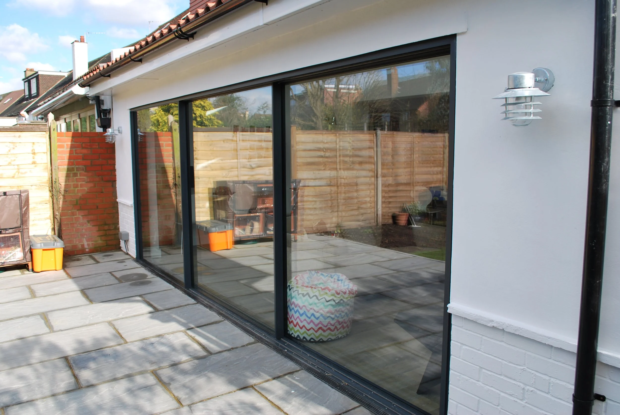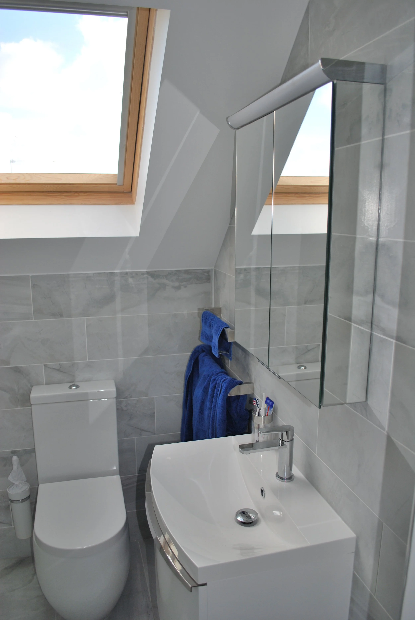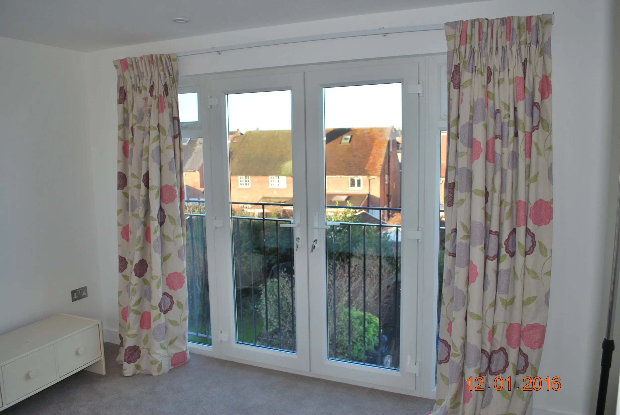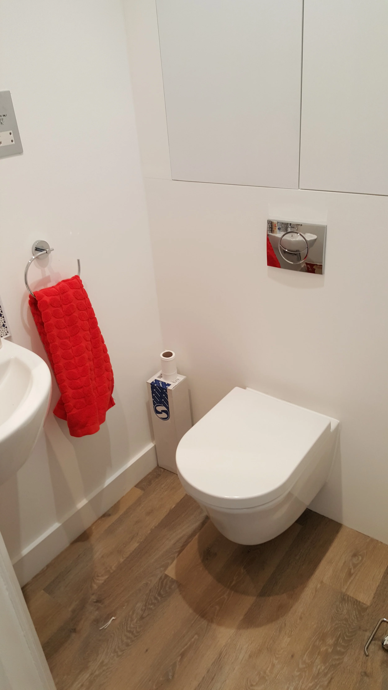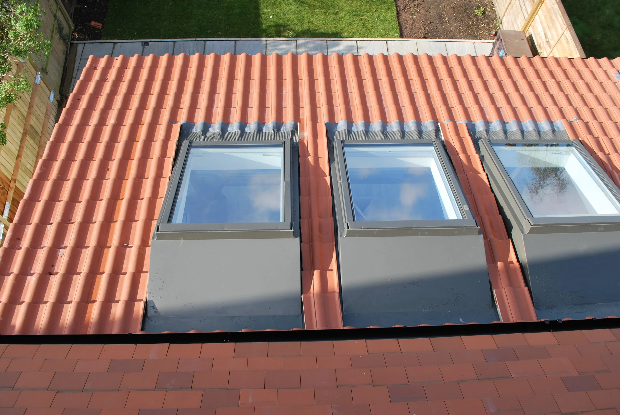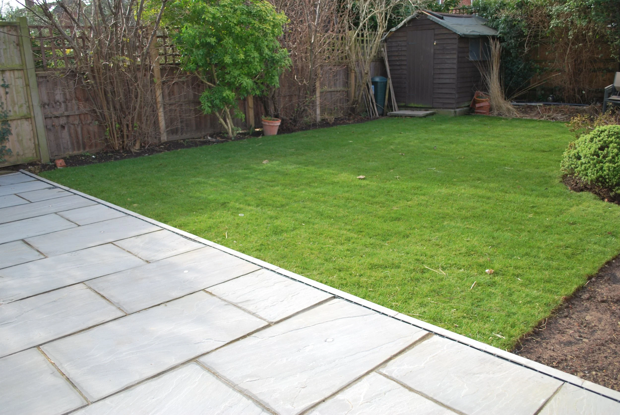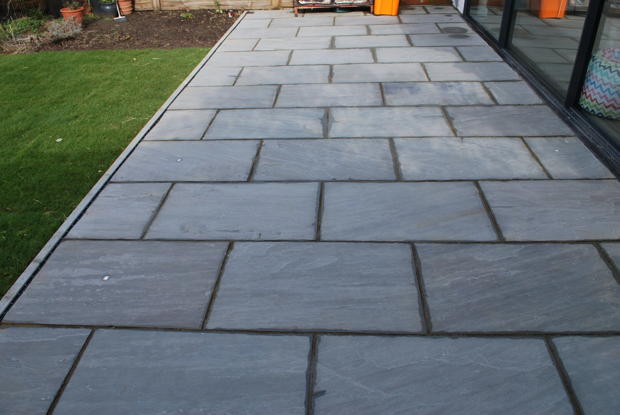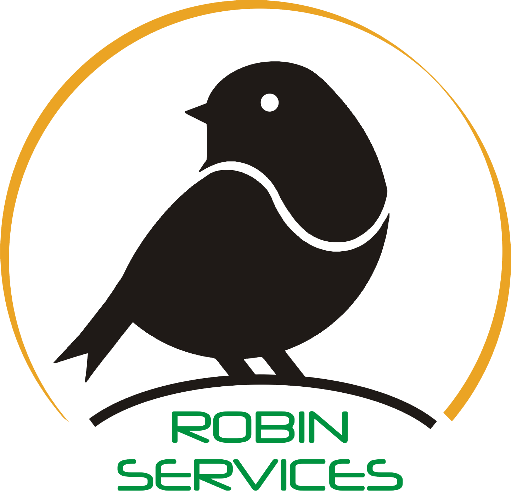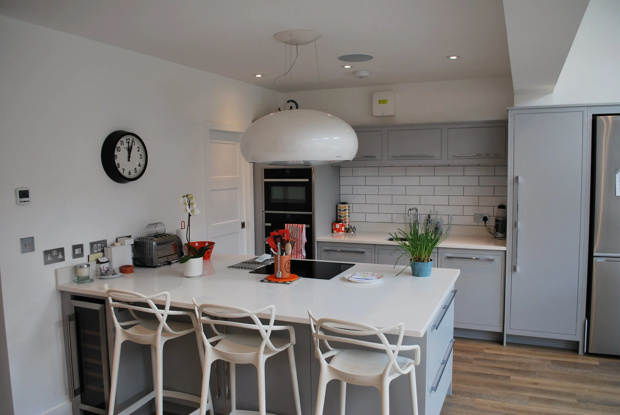
Single Storey Rear Extension with Internal Refurbishment, New Kitchen, and Loft Conversion at Rothesay Avenue, Richmond, TW10
Every significant home improvement starts with a clear and personal vision. Perhaps you’ve pictured extending your Richmond property with a single storey rear extension to increase living space, bring in more natural light, or create a more open and inviting ground floor. Maybe your plan includes a complete internal refurbishment, a brand-new kitchen, and a loft conversion to maximize usage of your home’s vertical space. Whatever your objectives, your vision is the foundation of the entire project.
When planning a single storey rear extension combined with internal refurbishment, a kitchen upgrade, and loft conversion, communicating your ideas clearly is essential. Whether working with architects, contractors, or discussing the project with family, be candid and straightforward. There’s no need for technical terms - just focus on expressing what you want to achieve for your home and lifestyle.
Among the many renovation projects, your unique approach is what sets your home apart. Committing to a thoughtful and honest planning process ensures that your extension, refurbishment, and loft conversion will result in a home that not only meets your space requirements but also reflects your personal style and daily living needs. Keep refining your plans until they align fully with your vision - that’s when your project is truly ready to begin.
